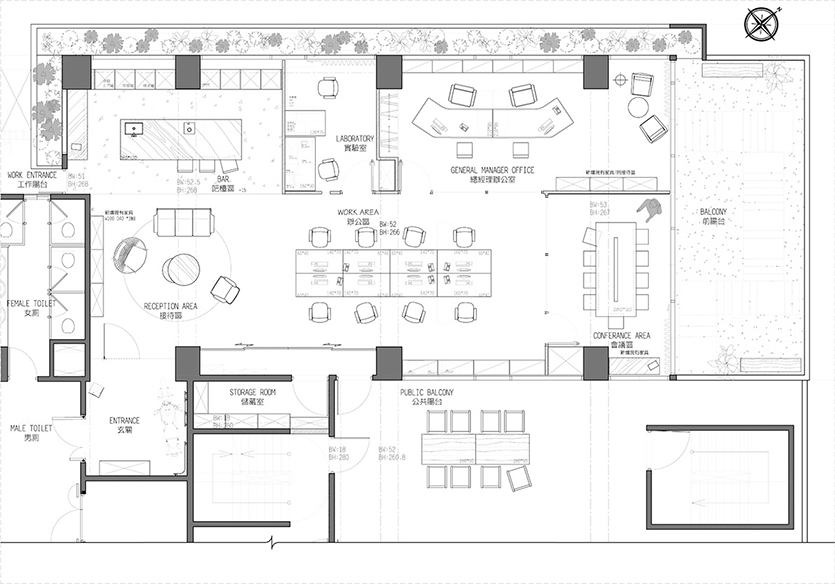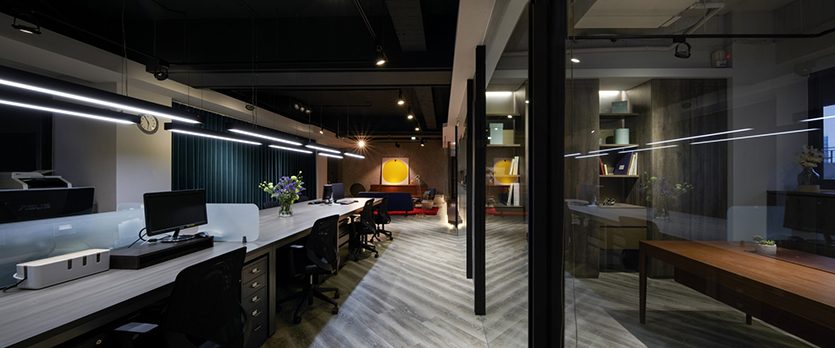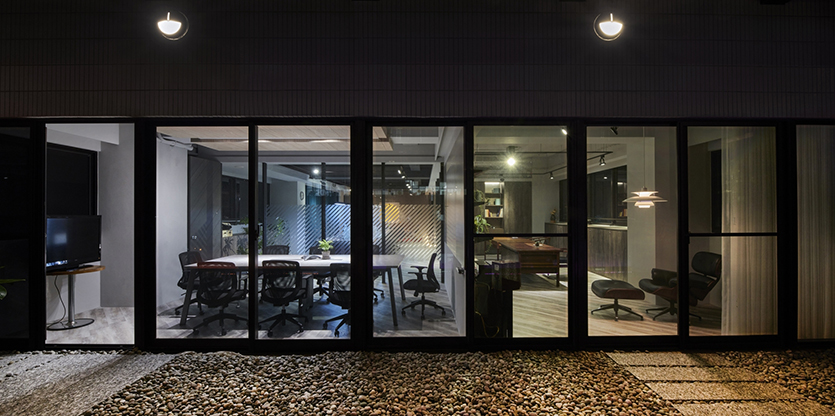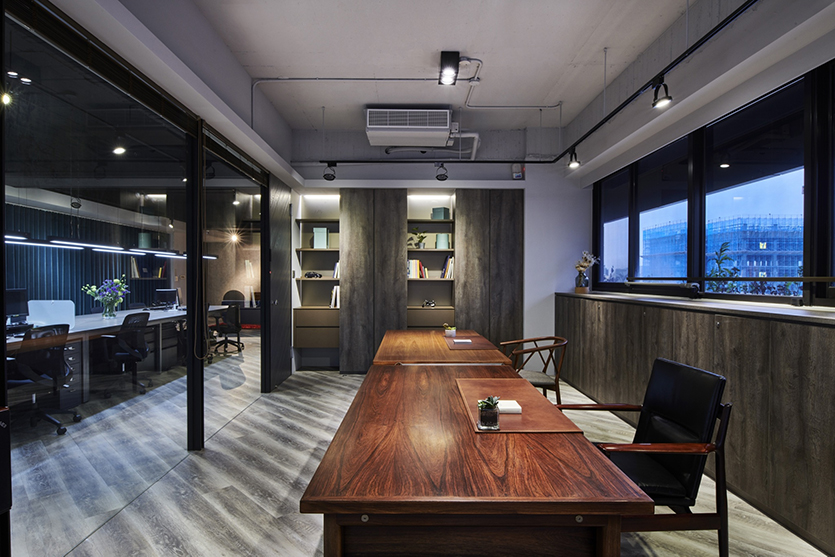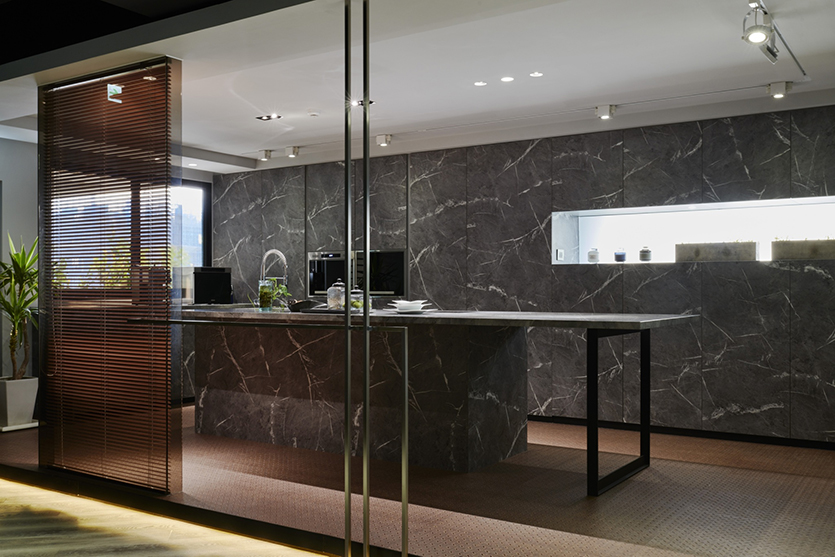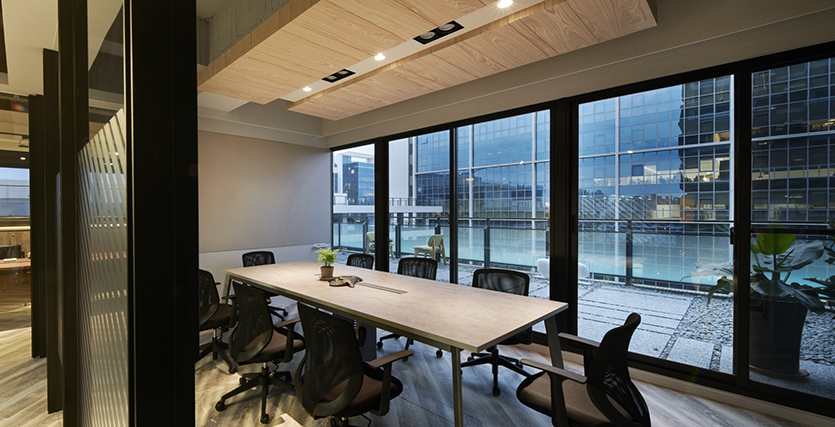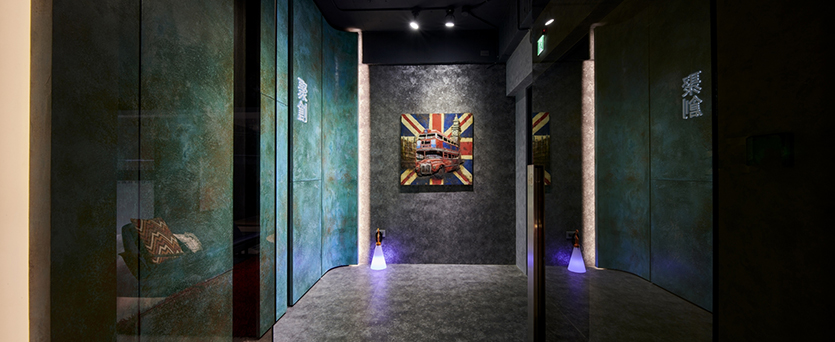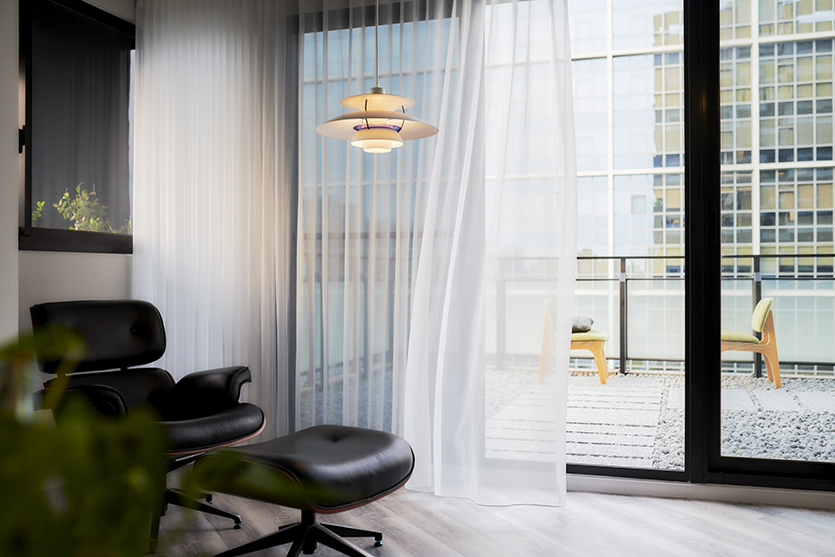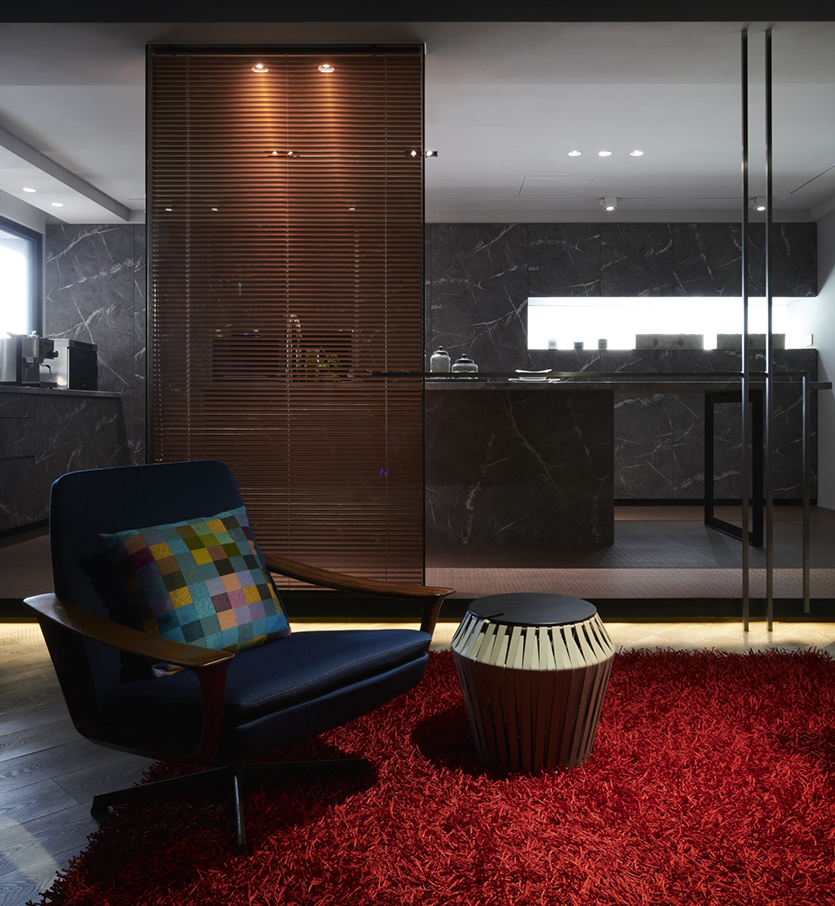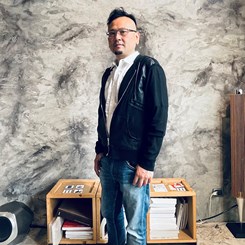
| 青硯空間設計 | |
| 設計總監: | 賴建銘 |
| 地 址: | 桃園市中壢區溪洲三街76號1樓 |
| 電 話: | 03 452 7757 |
| 傳 真: | |
| website | |
青硯於2012年成立,以開放性思考為概念,讓公司同仁提升自我管理的方式,在公司享受設計,學習設計,使工作不再是工作,而是活於設計,享受生活。
設計師的意義不僅僅在於創造美好的空間與環境體驗,更在於引導人們如何享受美好環境下的生活。以簡單俐落的點、線、面、體及素材來呈現空間美學,讓設計融於生活中,享受生活。
2020 艾特獎優選(青硯)
2020 亞太地產入圍(鼎鎰)
2019 GD綠裝修認證
2018 美國 IDA - International Design Awards (雙年頒獎)- 銅獎(送子鳥)
2018 韓國 K-Design Award 入選 (送子鳥)
2018 韓國 K-Design Award 入選 (叢生)
2018 義大利 A’Design Awards - 銀獎 (送子鳥)
2018 義大利 A’Design Awards - 銀獎 (回)
2018 義大利 A’Design Awards - 鐵獎 (暖白)
2017 年 英國 倫敦國際創意獎 LICC Honorable Mention - 佳作 (暖白)
2017 德國 Berlin Design Awards 室內設計接待會館類 - 銀獎 (送子鳥)
2017 英國 SBID室內設計國際大獎- 入選 (送子鳥)
2016-2017 中國 室內設計年度封面人物提名
2016 中國 APDC 15/16 亞太室內設計菁英邀請賽- 銅獎 (送子鳥)
2016 中國 上海金外灘獎- 入圍 (暖白、回)
2016 台灣 桃鼎獎- 入圍 (暖白 )
2016 台灣 TAKAO 室內設計大賞- 優秀作品TAKAO獎 (遇見)
產學合作
108年度學生暑期實習機會_中原大學
107年度學生暑期實習機會_朝陽科技大學
106年度學生暑期實習機會_中國科技大學
105年度學生暑期實習機會_南亞技術學院
104年度學生暑期實習機會_中國科技大學
聚創開發辦公空間 
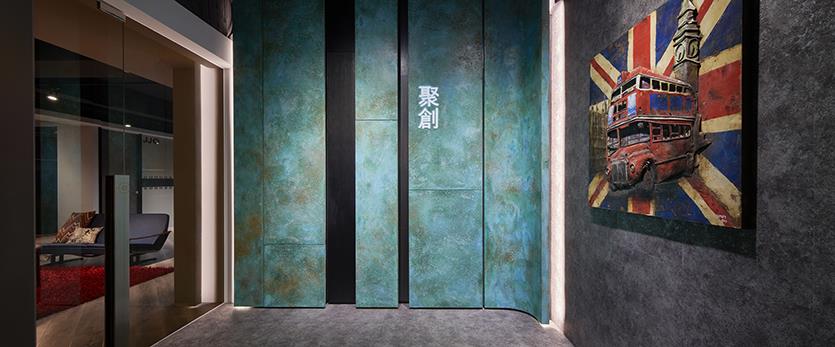
| 設計說明 | |||||
| 設計風格 | 古典風 | 房屋類型 | 商業空間 | 居住成員 | |
| 空間坪數 | 60坪 | ||||
| 室內格局 | 辦公空間 | ||||
| 主要建材 | |||||
| 設計概念 | 本案座落於新竹縣竹北市一辦公大樓內。最初在設計發想時,因業主提到會擺放復古風的丹麥家具,所以整體風格將以復古融合現代的要素。 在大門玄關的地方使用銅鏽綠的特殊漆,粗曠的表面與老味的丹麥家具相互呼應,深色的地板延伸至牆面,創造此區的特殊性,令人不禁想多看一眼,更想走進去一瞧。 在整體色系上選用較為淡雅的灰白色系去襯托出丹麥家具優雅的老味道。在吧檯區的部分,透過架高地板與下降的天花,並選用鏽鐵紋的地板搭配中灰色的石紋櫃體,令此在整個空間中成為色彩較重的一個區塊,並用細鐵欄杆、茶色玻璃、金色百葉做簡單的區隔,提升精緻感並創造出屋中屋的空間感。 使用大量的玻璃隔間,讓空間的視覺性得以延伸,同時修飾局部的天花板,保留其原有的屋高,讓整體空間感不會過於壓迫,並利用深藍色布簾遮掩電信設備,軟件的存在更增添了空間的趣味性,創造舒適的辦公空間。 The case is located in an office building in Zhubei City, Hsinchu County. Originally in the design of the imagination, because the owner mentioned the retro style of Danish furniture, so the overall style will be mix retro with modern elements. In the porch place, the special paint of copper rust green is used. The rough surface echoes the old Danish furniture. The dark floor extends to the wall, creating the speciality of this area. It is unfortunate that I want to take a look and think more. Walk in and go. In the overall color system, the lighter grayish white is used to bring out the elegant old taste of Danish furniture. In the bar area, through the raised floor and the descending ceiling, and the rust-iron floor with the gray stone cabinet, this becomes a block of heavy color in the whole space, and with fine iron railings. The tinted glass and golden louvers are simply separated to enhance the sense of exquisiteness and create a sense of space in the house. Use a large number of glass compartments to extend the visuality of the space, while modifying the partial ceiling, retaining its original height, leaving the overall sense of space not too oppressive, and using dark blue curtains to cover telecommunication equipment, software There is more space to add to the fun, creating a comfortable office space. | ||||
